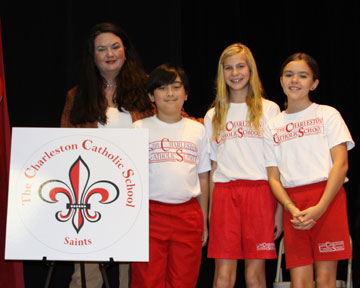
 CHARLESTON—It’s official: Charleston Catholic School has raised enough money to move forward with their new school building.
CHARLESTON—It’s official: Charleston Catholic School has raised enough money to move forward with their new school building.
Fred McKay, principal, said they hope to hold a groundbreaking ceremony in May 2012 and begin construction in June, when school lets out for the summer.
While fundraising isn’t quite complete, the campaign has collected $1.7 million of the estimated cost, which is about $1.9 million, McKay said.
Bishop Robert E. Guglielmone gave the project the greenlight and spoke at the announcement ceremony held Nov. 28 at the school, where he praised their fundraising efforts and offered encouragement for future endeavors.
Father Dennis B. Willey, pastor of Sacred Heart Church, also attended, along with Msgr. Steven L. Brovey, school chaplain, who gave the blessing.
This is the school’s second attempt to raise funds for a new building. The first started in 2004, when Yvonne Tolley Orr was principal, McKay said. At that time, they raised $1.5 million, but the project had to be put on hold. Most of those funds were kept in reserve and went a long way toward making the new campaign a success.
McKay said he was thrilled that Orr attended the ceremony, and that she was excited to see the project finally happening.
Charleston City Councilman Robert Mitchell is also happy the school is making improvements. He’s lived next door for 26 years, and believes the new building will be a real boost to that end of King Street.
The school also unveiled their new logo at the event, said Jacel Egan, communication associate.
Centered on the fleur-de-lis, which has three petals representing the Holy Trinity, the final design incorporated the winning entries of three students: Olivia Gould, Dylan Enriquez and Makenna Miller.
McKay said once they receive final design approval from the diocese and city, they can focus on the actual construction phase.
“The campus that is shared by Charleston Catholic School and Sacred Heart Church will be transformed with the new two-story building and other renovations on the property,” he said.
Not only will the campus be more beautiful, but it will enhance the relationship between the church and school and help them better serve the community.
The 9,000-square-foot building will provide shared office space for church and school employees, an art room with a kiln, music room, science lab, roof-top plaza for educational use, and new kindergarten classrooms. This will free up space in the existing building that will be converted into a faculty work area and breakroom, and a renovated kitchen and storage area.
They will also install an outdoor basketball court, elevators and ramps for handicapped access, and additional restrooms.
